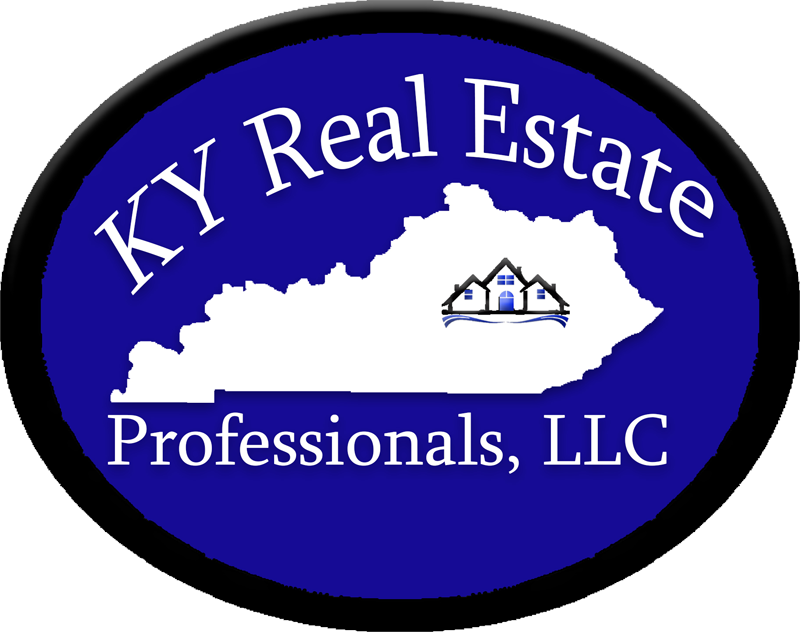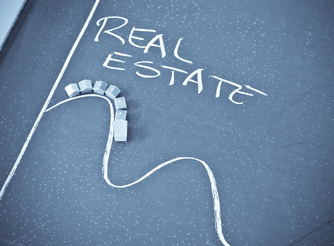
KY Real Estate Professionals LLCLicense #: 63335
- Phone:
- 859-408-7204
- Contact Us
Homes, Houses, Properties, | Page 2
Display only: Exclusive | Commercial | Residential
-
- 259,500.00
- City:
- Corbin
- Zip Code:
- 40701
- Bedrooms:
- 4
- Bathrooms:
- 2
- Lot size:
- 0.53 Acres
Are you looking for a NEW CONSTRUCTION. well built home to make your own? This one level home features 1700sq ft with 4 bedrooms and 2 full baths on the main level. This home features a spacious open concept kitchen, living and dining area.The home also has an attached 1 car garage.The home is seated on a 0.53 acre lot in a newly built subdivision, Holly Grove Estates. This home in currently under construction and estimates to be completed soon! CALL today for your private showing!
-
- 234,000.00
- City:
- McKee
- Zip Code:
- 40447
- Bedrooms:
- 3
- Bathrooms:
- 1
- Lot size:
- 16.8 Acres
Welcome to this 16.8 Acre Farm with plenty of space for recreation, exploring, hunting. Relax on the covered, front porch of this well maintained 3 Bed, 1 Bath, Open Floor Concept, Brick Home. The Guest House (1 Bed/1 Bath) is the perfect addition for any family and their guests! A pond at the rear of the property is perfect for relaxing and fishing. One acre near the home has been fenced for horses or cows. Two large storage sheds for all your storage needs. Motivated Seller is offering $2500 flooring allowance with Full or Reasonable Offer. Don't miss your chance to own this beautiful property!All of this just minutes from Flat Lick Falls and Beulah Lake! 30 minutes to London 55 minutes to Richmond Schedule your appointment today!
-
- 230,000.00
- City:
- Corbin
- Zip Code:
- 40701
- Bedrooms:
- 3
- Bathrooms:
- 2
- Lot size:
- 0.55 Acres
Are you looking for a NEW CONSTRUCTION. well built home to make your own? This one level home features 1600 sq ft with 3 bedrooms and 2 full baths on the main level. As you enter the front door you will step into a spacious open concept kitchen, living and dining area. This home features a large kitchen island as well as a workstation farmhouse sink.The master ensuite features a large bedroom with 3 walk in closets. The master bath features a double vanity, a large custom tile shower with a waterfall/multi-jet showerhead and a large freestanding soaker tub. The home is seated on a 0.55 acre lot in a newly built subdivision, Holly Grove Estates. The home has a large back yard area to enjoy. CALL today for your private showing!
-
- 219,900.00
- City:
- Irvine
- Zip Code:
- 40336
- Bedrooms:
- 4
- Bathrooms:
- 1 + 1
- Lot size:
- 3.45 Acres
Seclusion at its finest! Be immersed by nature, as this property offers 3.45 surveyed acres and is completely hidden by trees. Enjoy breathtaking views from your back deck in the winter/fall. This home has had several new updates, which include: a new HVAC, new gutters, new flooring in the living room, recently updated windows in the majority of the home, and a newly graded driveway. *The home will also have a brand new roof put on for the buyer before closing!* Upstairs on the main level of this home, you will find 4 bedrooms (3 of which have hardwood underneath the carpet), a large living room with a gas fireplace, and spacious kitchen with adjoining dining area. While downstairs, you will find a partially finished basement with an additional fireplace. This area would be perfect for another living space and another bedroom, if desired. Outside, you will also find a large storage shed with electric and a concrete floor; as well as, a workshop area under the home. This property backs
-
- 219,000.00
- City:
- Corbin
- Zip Code:
- 40701
- Bedrooms:
- 3
- Bathrooms:
- 2
- Lot size:
- 0.5 Acres
Are you looking for a NEW CONSTRUCTION. well built home to make your own? This one level home features 1420 sq ft with 3 bedrooms and 2 full baths on the main level. As you enter the front door you will step into a spacious open concept kitchen, living and dining area. This home features a large kitchen island as well as a workstation farmhouse sink.The master ensuite features a large bedroom with a walk in closet. The master bath features a large custom tile shower with a waterfall/multi-jet showerhead and a large freestanding soaker tub. The home is seated on a 0.5 acre lot in a newly built subdivision, Holly Grove Estates. The home has a large back yard area to enjoy. CALL today for your private showing!
-
- 185,000.00
- City:
- Ravenna
- Zip Code:
- 40472
- Lot size:
- 0.5 Acres
Rare opportunity to own a versatile property on KY-52 on Main Street in Ravenna! This garage is currently a well established mechanics shop, but there are several possibilities, including collision repair, auto detailing, and so much more! This location sees abundance of traffic each day and is well known within the community. Included with the building is 2 car lifts, 2 large garage bays, and a fenced in area behind the garage. The garage also has HVAC, water, public sewer, an office, and a bathroom! Don't miss out on this business opportunity, call today for your private showing!
-
- 184,900.00
- City:
- Irvine
- Zip Code:
- 40336
- Bedrooms:
- 3
- Bathrooms:
- 1
- Lot size:
- 0.82 Acres
Talk about a dollhouse! This beautiful white brick ranch home has so much offer! Located right off of Richmond Rd, it is only minutes to Irvine, Richmond, and the Estill County Bypass. Inside of the home, you will be greeted with a very spacious living room, eat-in kitchen with additional bar seating, gorgeous white cabinets and stainless steel appliances. The home also offers three spacious bedroom options, one of which was just recently updated with new paint and a full unfinished basement. Outside you will find an attached carport, large driveway, and fenced in back yard with a patio and storage shed. Call to schedule your showing today!
-
- 182,000.00
- City:
- Livingston
- Zip Code:
- 40445
- Bedrooms:
- 2
- Bathrooms:
- 2
- Lot size:
- 12.02 Acres
Privacy Galore! 1998 Manufactured home situated on 12.02+/- acres. Home features 2BD,2BA, hardwood flooring, Kitchen island bar with sink, breakfast area, formal dining room and a built-in drop-down desk. Spacious living area with wood burning fireplace and sliding patio doors to access the rear fenced in yard. Covered front porch, side deck, rear patio & 2 storage sheds. REALTORS- read agent remarks prior to scheduling a showing.
-
- 159,000.00
- City:
- Corbin
- Zip Code:
- 40701
- Bedrooms:
- 3
- Bathrooms:
- 1
- Lot size:
- 0.3 Acres
This charming all brick home features 3 bedrooms and 1 full bath. Spacious backyard! Appliances, washer and dryer stay. This house is move in ready. Schedule your showing today! This home is being sold as-is. Inspections welcome. The buyer and/or buyers agent to verify the acreage, sq footage and all other aspects of the property. This is an Estate Sale.
-
- 155,000.00
- City:
- Irvine
- Zip Code:
- 40336
- Bedrooms:
- 3
- Bathrooms:
- 1
- Lot size:
- 0.26 Acres
Location, location location! This one level ranch style home sits at the end of a cul-de-sac and is located right off of Richmond Rd. It is only minutes to both Irvine and Richmond. The home offers new flooring throughout the home, a large eat-in kitchen, separate laundry room, huge back deck and front porch; as well as, a spacious back yard with a storage building to hold all of your outside tools. Call to schedule your showing today for this absolute steal of a deal!





